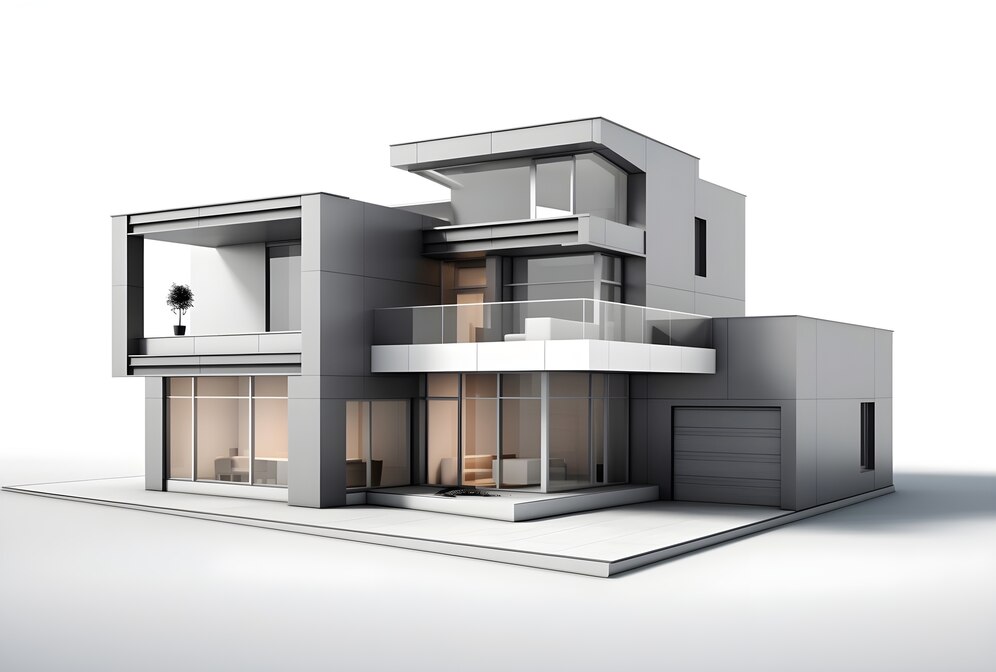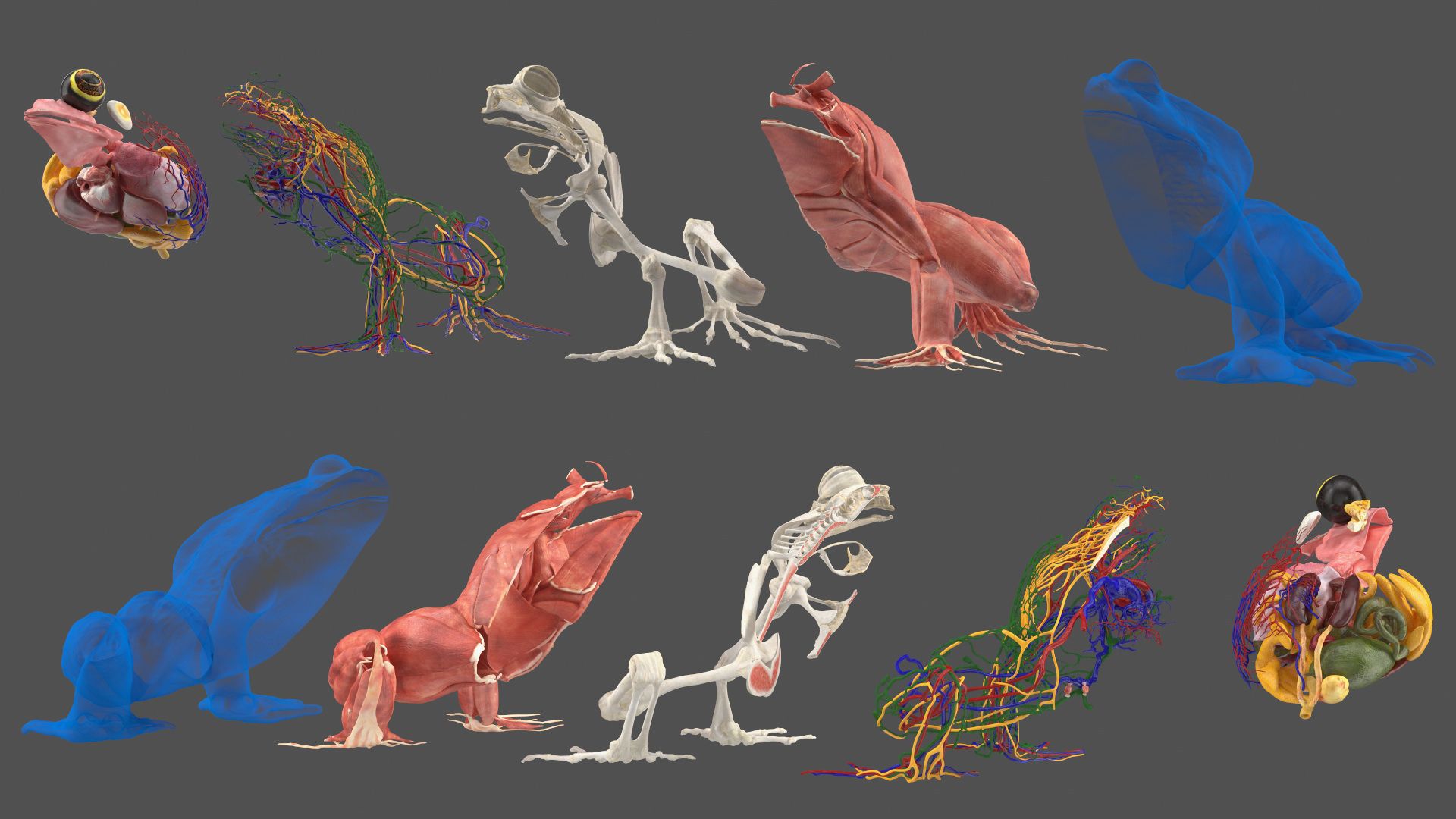
How to Create Effective Designs Using AutoCAD
AutoCAD, an invaluable tool created by Autodesk, has been the industry standard for Computer Aided Design (CAD) since its inception in 1982. Leveraging its wide range of features, architects, designers, and engineers can transform simple sketches into intricate designs. If you are seeking tips on how to create effective designs using AutoCAD, you’ve come to the right place. We’ll walk you through essential functions, tips, and techniques that can improve your design process.

Understanding AutoCAD
AutoCAD allows users to create precise 2 and 3-dimensional models using solids, surfaces, and mesh objects. Drafting, editing, annotating, and printing dwg files are also facilitated. Familiarizing yourself with the user interface and understanding the working environment is the first step to creating effective designs. Layers, blocks, Xrefs, and hatching patterns are powerful elements that help organize your design.
Creating a Template
Rather than starting from scratch each time, develop and save a template with your company’s standard text styles, dimension styles, layers, and layouts. This will save considerable time, allowing more focus on the design process.
Mastering Layers
Layers separate different parts of the design, allowing you to focus on one section at a time. Using layers with different colors and linetypes enhances model clarity and aids in its interpretation. AutoCAD offers a Layer Properties Manager where layers can be controlled and edited.
Effective Use of Blocks and Xrefs
Blocks are groups of objects that you combine into a single named object. They assist in maintaining consistency, reduce file size, and can be reused in other projects. Xrefs (External References) allow you to insert data from another dwg file, like a block but with a twofold advantage – any changes to the original file will automatically update the xref in your designs.
Utilizing the Drawing Scale
In real-world dimensions won’t always fit on your screen or physical print paper, hence the drawing scale. Understanding and implementing the correct drawing scale ensure that your models will translate properly to other professionals.
Assigning and Inserting Text
Assigning multiple text styles and scales can be complicated. Utilize annotative text to automatically adjust text size according to the scale of your drawing.
Implementing Dimensioning
Dimensioning is a key method of communication in technical drafting. AutoCAD provides various dimension tools for precise annotation. Using annotative dimensions maintains size relative to the drawing scale.

Leveraging the Power of Dynamic Blocks and Data Extraction
Dynamic blocks contain rules and restrictions can layout flexibility and reduce block library size. Data Extraction can create a Bill of Materials by extracting object or block information from your drawing.
Understanding the Application Menu and Status Bar
The application menu houses commands for working with files, export, publish, etc. The status bar allows you to control tools that affect your workspace and geometry.
Save Early and Often
This might seem obvious, but don’t underestimate the potential loss of work due to unexpected software crashes. Save your work frequently.
Explore 3D Modeling
Understand and explore the realms of 3D modeling. Creating 3D models will give you a detailed perspective and aids in creating an effective design.

To conclude, while AutoCAD may seem complex, with practice and perseverance, it becomes an essential partner in your design process. Remember the key to learning is to remain open to new techniques and processes. Strive to create more, explore more, and you’ll see the power of AutoCAD in turning your creative vision to actual designs. With the skills and tips outlined in this guide, you are now well-equipped to make the most of AutoCAD in your design endeavors.



